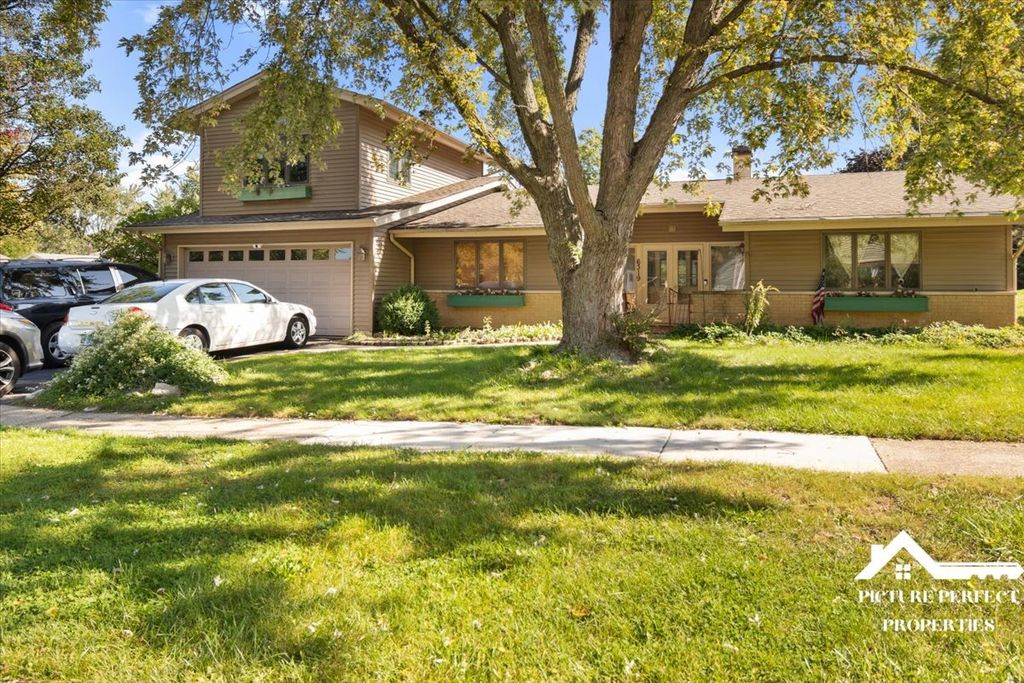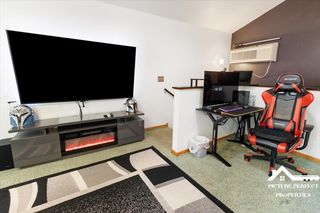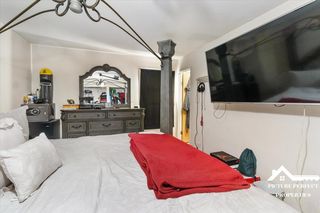


SOLDJAN 18, 2024
6319 Bradley Dr
Woodridge, IL 60517
- 5 Beds
- 2 Baths
- 2,490 sqft
- 5 Beds
- 2 Baths
- 2,490 sqft
$325,000
Last Sold: Jan 18, 2024
4% below list $339K
$131/sqft
Est. Refi. Payment $2,354/mo*
$325,000
Last Sold: Jan 18, 2024
4% below list $339K
$131/sqft
Est. Refi. Payment $2,354/mo*
5 Beds
2 Baths
2,490 sqft
Homes for Sale Near 6319 Bradley Dr
Skip to last item
- @properties Christie's International Real Estate, New
- See more homes for sale inWoodridgeTake a look
Skip to first item
Local Information
© Google
-- mins to
Commute Destination
Description
This property is no longer available to rent or to buy. This description is from January 19, 2024
Welcome to this stunning ranch single family home! This spacious property boasts five bedrooms, two bathrooms, a combined living room and dining area, a loft bedroom with an office, and a large great room with vaulted ceilings. Versatile Layout! This home offers a flexible floor plan with separate living spaces, providing plenty of room for relaxation, entertainment, and personalization. Abundance of Natural Light! The vaulted ceilings in the great room not only create a sense of openness but also allow for an abundance of natural light to flow in. Experience airy and sun-filled living spaces throughout the day. Loft Bedroom with Office! The loft bedroom with an attached office provides a secluded and private space, perfect for working from home, pursuing hobbies, or accommodating guests. Enjoy the tranquility and elevated views this area offers. The combined living room and dining space is ideal for hosting family gatherings and entertaining friends. The open concept layout allows for seamless interaction while the large windows provide picturesque views of the surrounding landscape. Well-Maintained and Move-In Ready! This home has been maintained and is ready for its new owners to move right in. The Outdoor Oasis is serene! Experience the tranquility of the ranch lifestyle while enjoying the comfort and convenience of a well-designed home.
Home Highlights
Parking
2.5 Car Garage
Outdoor
Patio
A/C
Heating & Cooling
HOA
None
Price/Sqft
$131/sqft
Listed
177 days ago
Home Details for 6319 Bradley Dr
Active Status |
|---|
MLS Status: Closed |
Interior Features |
|---|
Interior Details Basement: NoneNumber of Rooms: 9Types of Rooms: Bedroom 3, Master Bedroom, Bedroom 4, Family Room, Living Room, Dining Room, Laundry, Bedroom 5, Bedroom 2, Kitchen |
Beds & Baths Number of Bedrooms: 5Number of Bathrooms: 2Number of Bathrooms (full): 2 |
Dimensions and Layout Living Area: 2490 Square Feet |
Appliances & Utilities Appliances: Range, Dishwasher, Refrigerator, Washer, Dryer, DisposalDishwasherDisposalDryerLaundry: In Kitchen,First Floor LaundryRefrigeratorWasher |
Heating & Cooling Heating: Natural Gas,Forced Air,Sep Heating Systems - 2+Has CoolingAir Conditioning: Central AirHas HeatingHeating Fuel: Natural Gas |
Fireplace & Spa Number of Fireplaces: 1Fireplace: Gas Starter, Family RoomHas a FireplaceNo Spa |
Gas & Electric Electric: Circuit Breakers |
Windows, Doors, Floors & Walls Window: Skylight(s)Flooring: Some Carpeting |
Levels, Entrance, & Accessibility Stories: 1.5Accessibility: No Disability AccessFloors: Some Carpeting |
Security Security: Carbon Monoxide Detector(s) |
Exterior Features |
|---|
Exterior Home Features Roof: AsphaltPatio / Porch: Patio, Brick Paver PatioOther Structures: Shed(s)Foundation: Concrete Perimeter |
Parking & Garage Number of Garage Spaces: 2.5Number of Covered Spaces: 2.5Other Parking: Driveway (Asphalt)Has a GarageHas an Attached GarageHas Open ParkingParking Spaces: 2.5Parking: Garage Attached, Open |
Frontage Not on Waterfront |
Water & Sewer Sewer: Public Sewer |
Property Information |
|---|
Year Built Year Built: 1964 |
Property Type / Style Property Type: ResidentialProperty Subtype: Single Family Residence |
Building Construction Materials: Vinyl Siding, BrickNot a New Construction |
Property Information Parcel Number: 0823105001Model Home Type: ESSEX |
Price & Status |
|---|
Price List Price: $339,000Price Per Sqft: $131/sqft |
Status Change & Dates Off Market Date: Tue Dec 19 2023Possession Timing: Close Of Escrow |
Location |
|---|
Direction & Address City: WoodridgeCommunity: Winston Hills |
School Information Elementary School: Goodrich Elementary SchoolElementary School District: 68Jr High / Middle School: Thomas Jefferson Junior High SchJr High / Middle School District: 68High School: North High SchoolHigh School District: 99 |
Building |
|---|
Building Details Builder Model: ESSEX |
Community |
|---|
Community Features: Curbs, Sidewalks, Street Lights, Street Paved |
HOA |
|---|
HOA Fee Includes: None |
Listing Info |
|---|
Special Conditions: None |
Offer |
|---|
Listing Terms: Conventional |
Compensation |
|---|
Buyer Agency Commission: 2.5%-$395Buyer Agency Commission Type: See Remarks: |
Notes The listing broker’s offer of compensation is made only to participants of the MLS where the listing is filed |
Business |
|---|
Business Information Ownership: Fee Simple |
Miscellaneous |
|---|
Mls Number: 11899475 |
Additional Information |
|---|
CurbsSidewalksStreet LightsStreet PavedMlg Can ViewMlg Can Use: IDX |
Last check for updates: about 9 hours ago
Listed by Lindsey Evans
Liberty Pointe Realty LLC
Bought with: Michael Odeh, Redfin Corporation
Source: MRED as distributed by MLS GRID, MLS#11899475

Price History for 6319 Bradley Dr
| Date | Price | Event | Source |
|---|---|---|---|
| 01/18/2024 | $325,000 | Sold | MRED as distributed by MLS GRID #11899475 |
| 12/09/2023 | $339,000 | Contingent | MRED as distributed by MLS GRID #11899475 |
| 11/16/2023 | $339,000 | PriceChange | MRED as distributed by MLS GRID #11899475 |
| 11/04/2023 | $359,000 | PriceChange | MRED as distributed by MLS GRID #11899475 |
| 10/24/2023 | $379,000 | PriceChange | MRED as distributed by MLS GRID #11899475 |
| 10/04/2023 | $389,000 | Listed For Sale | MRED as distributed by MLS GRID #11899475 |
| 11/27/2020 | $317,000 | ListingRemoved | Agent Provided |
| 10/08/2020 | $317,000 | PriceChange | Agent Provided |
| 09/03/2020 | $320,000 | Listed For Sale | Agent Provided |
| 03/24/2017 | $280,000 | Sold | MRED as distributed by MLS GRID #09475217 |
| 01/27/2017 | $289,900 | Pending | Agent Provided |
| 11/05/2016 | $289,900 | PriceChange | Agent Provided |
| 10/03/2016 | $294,900 | PriceChange | Agent Provided |
| 09/10/2016 | $299,900 | Listed For Sale | Agent Provided |
| 06/05/1997 | $152,000 | Sold | N/A |
Property Taxes and Assessment
| Year | 2022 |
|---|---|
| Tax | $9,604 |
| Assessment | $117,550 |
Home facts updated by county records
Comparable Sales for 6319 Bradley Dr
Address | Distance | Property Type | Sold Price | Sold Date | Bed | Bath | Sqft |
|---|---|---|---|---|---|---|---|
0.13 | Single-Family Home | $335,000 | 09/15/23 | 4 | 2 | 1,607 | |
0.12 | Single-Family Home | $480,000 | 05/12/23 | 4 | 3 | 2,538 | |
0.07 | Single-Family Home | $355,000 | 09/15/23 | 3 | 2 | 1,343 | |
0.18 | Single-Family Home | $365,000 | 09/15/23 | 3 | 2 | 1,656 | |
0.19 | Single-Family Home | $412,500 | 03/04/24 | 4 | 3 | 2,132 | |
0.16 | Single-Family Home | $285,000 | 07/14/23 | 3 | 2 | 1,248 | |
0.47 | Single-Family Home | $355,000 | 01/11/24 | 4 | 2 | 2,496 | |
0.20 | Single-Family Home | $555,904 | 03/22/24 | 4 | 3 | 2,423 | |
0.11 | Single-Family Home | $380,000 | 02/12/24 | 3 | 3 | 1,587 |
Assigned Schools
These are the assigned schools for 6319 Bradley Dr.
- Community H S Dist 99 - North High School
- 9-12
- Public
- 2216 Students
7/10GreatSchools RatingParent Rating AverageNorth is a wonderful high school! It's fun, engaging, offers a ton of activities of all types, and has many exceptional teachers, administrators, students, and parents as part of the community. They offer many types of classes including many AP for those who wish to be more challenged. The counselors were very good with my child and always addressed her questions and concerns. North's Fine Arts Department is exceptional! We are very proud to be a part of the North community.Parent Review2mo ago - Goodrich Elementary School
- PK-6
- Public
- 376 Students
7/10GreatSchools RatingParent Rating AveragePhenomenal school for both regular ed and special ed students. We have had a wonderful experience at Goodrich. The teachers truly care and are incredibly invested in the potential of each student. Even when our family was going through a particularly difficult time, we felt the support and respect of the teachers. It's easy to communicate with everyone and if I have a question for Dr. Scaletta, he always responds immediately - usually via phone! We did our research when looking for homes and school districts and we have been so happy with the decision to move to Woodridge. It's a wonderful community and it is even felt at school. We are so thankful to have our children enrolled at Goodrich!Parent Review3y ago - Thomas Jefferson Jr High School
- 7-8
- Public
- 640 Students
9/10GreatSchools RatingParent Rating AverageBest times of my life out here .Student Review6y ago - Check out schools near 6319 Bradley Dr.
Check with the applicable school district prior to making a decision based on these schools. Learn more.
What Locals Say about Woodridge
- Jpxk4zp6pb
- Resident
- 2mo ago
"Driving is almost a necessity. Most of the town does not have sidewalks to get from place to place. "
- Terri Masiak
- Resident
- 2mo ago
"There are a lot of sidewalks and bike/walking paths. They have open grassy areas to have fun. A lot of residents have dogs"
- Chris B.
- Resident
- 3y ago
"great place to grow a family and meet good people. everyone is very welcoming and friendly. beautiful public parks and sports fields. "
- Etienemmia
- Resident
- 3y ago
"it is a quiet area with not much to do around. in the winter ot feels prety lonely. there are many good families and a lot of kids around. schools are pretty good and the teachers very caring. The houses are old and a little pricey in my opinion "
- Yolanda M.
- Resident
- 4y ago
"This community is conveniently located to shopping and fun restaurants. The neighbors are friendly and helpful. "
LGBTQ Local Legal Protections
LGBTQ Local Legal Protections

Based on information submitted to the MLS GRID as of 2024-02-07 09:06:36 PST. All data is obtained from various sources and may not have been verified by broker or MLS GRID. Supplied Open House Information is subject to change without notice. All information should be independently reviewed and verified for accuracy. Properties may or may not be listed by the office/agent presenting the information. Some IDX listings have been excluded from this website. Click here for more information
The listing broker’s offer of compensation is made only to participants of the MLS where the listing is filed.
The listing broker’s offer of compensation is made only to participants of the MLS where the listing is filed.
Homes for Rent Near 6319 Bradley Dr
Skip to last item
Skip to first item
Off Market Homes Near 6319 Bradley Dr
Skip to last item
- Keller Williams Premiere Properties, Closed
- Illinois Real Estate Partners Inc, Closed
- See more homes for sale inWoodridgeTake a look
Skip to first item
6319 Bradley Dr, Woodridge, IL 60517 is a 5 bedroom, 2 bathroom, 2,490 sqft single-family home built in 1964. This property is not currently available for sale. 6319 Bradley Dr was last sold on Jan 18, 2024 for $325,000 (4% lower than the asking price of $339,000). The current Trulia Estimate for 6319 Bradley Dr is $337,200.
