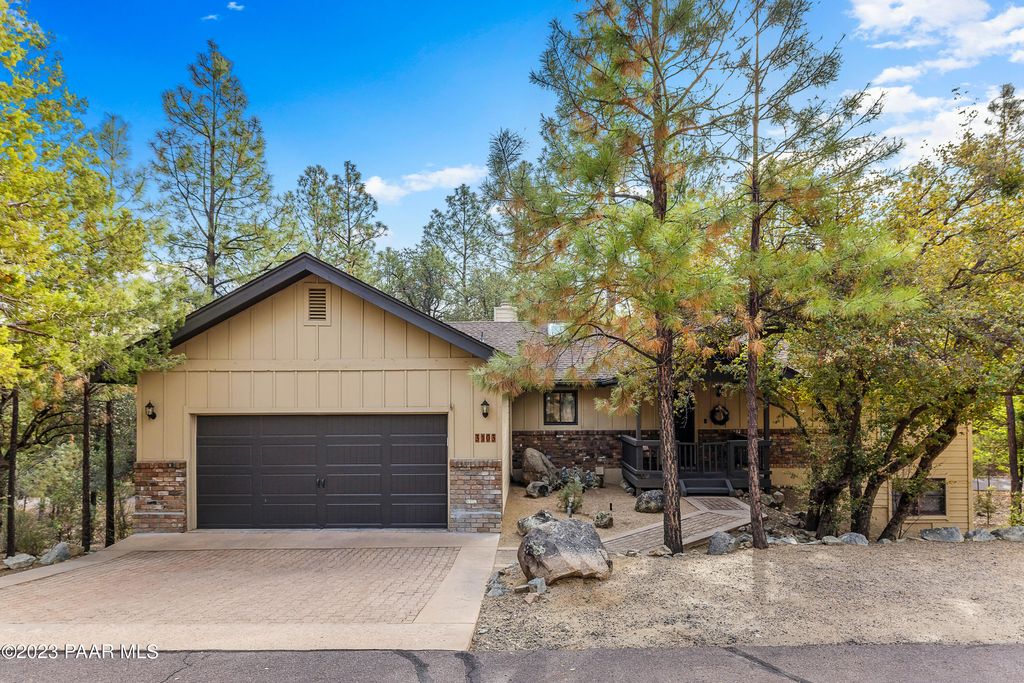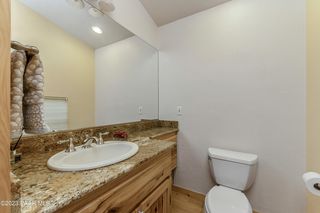


UNDER CONTRACT0.46 ACRES
3103 W Crestview Dr
Prescott, AZ 86305
- 4 Beds
- 3 Baths
- 3,188 sqft (on 0.46 acres)
- 4 Beds
- 3 Baths
- 3,188 sqft (on 0.46 acres)
4 Beds
3 Baths
3,188 sqft
(on 0.46 acres)
Local Information
© Google
-- mins to
Commute Destination
Description
Upscale rustic finishes and ultimate privacy come together on half an acre in the tall pines of Kingswood, a Firewise community of custom homes and one of Prescott's most desirable locations. Layout is ideal for multi-generational living. Main level great room features 4'' solid knotty oak flooring, open concept kitchen with tons of hickory cabinets, high-end granite slab counters, Jenn-Air stainless appliances, casual dining bar and coffee center, living room with rock-faced fireplace and sliders leading to large entertaining deck that spans the full length of the house, formal dining area with sliders, primary suite with sitting area, Kohler ensuite bath with sunken jetted tub surrounded by a bay of windows, separate shower, 16 inch ceramic tile, double sinks, large walk-in closet
Home Highlights
Parking
Garage
Outdoor
Porch, Deck
A/C
Heating & Cooling
HOA
$7/Monthly
Price/Sqft
$240
Listed
128 days ago
Home Details for 3103 W Crestview Dr
Interior Features |
|---|
Interior Details Basement: Finished,Full,Exterior Entry,Walk-Out Access |
Beds & Baths Number of Bedrooms: 4Number of Bathrooms: 3Number of Bathrooms (full): 2Number of Bathrooms (half): 1 |
Dimensions and Layout Living Area: 3188 Square Feet |
Appliances & Utilities Utilities: Natural Gas Connected, Phone Connected, Underground UtilitiesAppliances: Built-In Electric Oven, Cooktop, Dishwasher, Disposal, Microwave, RefrigeratorDishwasherDisposalLaundry: Wash/Dry ConnectionMicrowaveRefrigerator |
Heating & Cooling Heating: Forced Air Gas,Forced Air,Natural GasHas CoolingAir Conditioning: Ceiling Fan(s),Central Air,Room RefrigerationHas HeatingHeating Fuel: Forced Air Gas |
Fireplace & Spa Fireplace: Gas, Wood BurningSpa: BathHas a FireplaceHas a Spa |
Gas & Electric Electric: Electricity On-SiteHas Electric on Property |
Windows, Doors, Floors & Walls Window: Double Pane Windows, Pleated Shades, Screens, Screens/Sun Screens, Skylight(s)Flooring: Carpet, Tile, Wood |
Levels, Entrance, & Accessibility Number of Stories: 2Levels: Multi-LevelFloors: Carpet, Tile, Wood |
View Has a ViewView: Juniper/Pinon, Trees/Woods |
Security Security: Smoke Detector(s) |
Exterior Features |
|---|
Exterior Home Features Roof: CompositionPatio / Porch: Covered Deck, Deck-Open, Porch-CoveredExterior: Landscaping-Front, Landscaping-Rear, Native Species, Sprinkler/Drip, Storm Gutters |
Parking & Garage Number of Garage Spaces: 2Number of Covered Spaces: 2No CarportHas a GarageHas Open ParkingParking Spaces: 2Parking: Driveway Pavers,Garage Door Opener |
Frontage Road Frontage: City StreetResponsible for Road Maintenance: City Maintained RoadRoad Surface Type: Paved |
Water & Sewer Sewer: City Sewer |
Farm & Range Does Not Include Irrigation Water Rights |
Surface & Elevation Topography: Corner Lot, Juniper/Pinon, Sloped - Gentle, Views |
Days on Market |
|---|
Days on Market: 128 |
Property Information |
|---|
Year Built Year Built: 1991 |
Property Type / Style Property Type: ResidentialProperty Subtype: Single Family ResidenceArchitecture: Contemporary |
Building Construction Materials: Wood FrameNo Additional Parcels |
Property Information Not Included in Sale: No |
Price & Status |
|---|
Price List Price: $765,000Price Per Sqft: $240 |
Status Change & Dates Possession Timing: At Recordation |
Active Status |
|---|
MLS Status: Active Under Contract |
Location |
|---|
Direction & Address City: PrescottCommunity: Kingswood Unit 1 |
Agent Information |
|---|
Listing Agent Listing ID: 1060996 |
Building |
|---|
Building Area Building Area: 3188 Square Feet |
HOA |
|---|
HOA Phone: 928-499-5750Has an HOAHOA Fee: $80/Annually |
Lot Information |
|---|
Lot Area: 0.46 acres |
Energy |
|---|
Energy Efficiency Features: HVAC |
Compensation |
|---|
Buyer Agency Commission: 2.5Buyer Agency Commission Type: % |
Notes The listing broker’s offer of compensation is made only to participants of the MLS where the listing is filed |
Miscellaneous |
|---|
BasementMls Number: 1060996Zillow Contingency Status: Under Contract |
Additional Information |
|---|
Mlg Can ViewMlg Can Use: IDX |
Last check for updates: about 10 hours ago
Listing courtesy of Abbie Roses, (928) 713-8850
Better Homes And Gardens Real Estate Bloomtree Realty
Karen Woodsmall, (702) 575-8667
Better Homes And Gardens Real Estate Bloomtree Realty
Source: PAAR, MLS#1060996

Also Listed on ARMLS.
Price History for 3103 W Crestview Dr
| Date | Price | Event | Source |
|---|---|---|---|
| 04/14/2024 | $765,000 | Contingent | PAAR #1060996 |
| 04/04/2024 | $765,000 | PriceChange | ARMLS #6640463 |
| 02/22/2024 | $769,000 | PriceChange | ARMLS #6640463 |
| 01/20/2024 | $799,000 | PriceChange | PAAR #1060996 |
| 12/13/2023 | $800,000 | PriceChange | PAAR #1060996 |
| 11/11/2023 | $799,999 | PriceChange | SVVAR #534001 |
| 10/17/2023 | $815,000 | PriceChange | SVVAR #534001 |
| 09/08/2023 | $825,000 | Listed For Sale | SVVAR #534001 |
| 10/21/2020 | $567,000 | Sold | PAAR #1025226 |
| 08/28/2020 | $575,000 | Pending | Agent Provided |
| 08/20/2020 | $575,000 | PendingToActive | Agent Provided |
| 08/10/2020 | $575,000 | Pending | Agent Provided |
| 10/11/2019 | $575,000 | Listed For Sale | Agent Provided |
| 09/04/2014 | $375,000 | Sold | PAAR #973406 |
| 07/30/2014 | $399,000 | Pending | Agent Provided |
| 07/30/2014 | $399,000 | Listed For Sale | Agent Provided |
| 05/24/2014 | $399,000 | ListingRemoved | Agent Provided |
| 04/09/2014 | $399,000 | PriceChange | Agent Provided |
| 03/03/2014 | $425,000 | PriceChange | Agent Provided |
| 12/04/2013 | $439,000 | PriceChange | Agent Provided |
| 04/01/2013 | $523,000 | Listed For Sale | Agent Provided |
| 10/19/2000 | $219,000 | Sold | N/A |
Similar Homes You May Like
Skip to last item
- Better Homes And Gardens Real Estate Bloomtree Realty
- Coldwell Banker Northland
- eXp Realty- Prescott
- Better Homes And Gardens Real Estate Bloomtree Realty
- Better Homes And Gardens Real Estate Bloomtree Realty
- Berkshire Hathaway HomeService AZ Properties
- See more homes for sale inPrescottTake a look
Skip to first item
New Listings near 3103 W Crestview Dr
Skip to last item
- Better Homes And Gardens Real Estate Bloomtree Realty
- eXp Realty- Prescott
- Realty ONE Group Mt Desert
- Realty Executives Arizona Territory, ARMLS
- See more homes for sale inPrescottTake a look
Skip to first item
Property Taxes and Assessment
| Year | 2024 |
|---|---|
| Tax | $2,013 |
| Assessment | $620,439 |
Home facts updated by county records
Comparable Sales for 3103 W Crestview Dr
Address | Distance | Property Type | Sold Price | Sold Date | Bed | Bath | Sqft |
|---|---|---|---|---|---|---|---|
0.02 | Single-Family Home | $690,000 | 09/25/23 | 3 | 2 | 1,882 | |
0.23 | Single-Family Home | $615,000 | 06/02/23 | 3 | 3 | 1,731 | |
0.35 | Single-Family Home | $775,900 | 10/09/23 | 4 | 3 | 2,816 | |
0.13 | Single-Family Home | $547,000 | 09/26/23 | 3 | 2 | 1,731 | |
0.35 | Single-Family Home | $886,500 | 02/01/24 | 5 | 4 | 3,262 | |
0.29 | Single-Family Home | $864,925 | 11/06/23 | 5 | 4 | 2,898 | |
0.08 | Single-Family Home | $560,000 | 04/24/23 | 2 | 2 | 1,208 | |
0.36 | Single-Family Home | $800,000 | 10/10/23 | 3 | 3 | 3,296 | |
0.54 | Single-Family Home | $848,000 | 10/18/23 | 5 | 4 | 2,471 | |
0.81 | Single-Family Home | $600,000 | 04/12/24 | 3 | 3 | 3,534 |
What Locals Say about Prescott
- Dj Anderson
- Resident
- 2mo ago
"Not many young families in my neighborhood in Thumbe Butte area. An older established neighborhood near downtown "
- Trulia User
- Resident
- 4mo ago
"I work from home so I don’t have a commute, but there isn’t really public transportation available here and things are typically 20 to 30 mins away."
- Aguileratonya2428
- Resident
- 3y ago
"I just moved here but it is nice and very quiet I have not had any kind of bad experience here with anyone yet and I hope I don’t have any problems with anyone here because I do like this place here Prescott it’s beautiful here."
- Coco
- Resident
- 3y ago
"Holiday events and summer get together. Neighbors bbq and social party’s. People are friendly and walk the neighborhood. "
- Christy L.
- Resident
- 3y ago
"It’s a great area to walk dogs but on the other hand dogs that are fenced in are a little frightening when you’re walking your own dog for fear that they may get out of their fences."
LGBTQ Local Legal Protections
LGBTQ Local Legal Protections
Abbie Roses, Better Homes And Gardens Real Estate Bloomtree Realty

IDX information is provided exclusively for personal, non-commercial use, and may not be used for any purpose other than to identify prospective properties consumers may be interested in purchasing. Information is deemed reliable but not guaranteed.
The listing broker’s offer of compensation is made only to participants of the MLS where the listing is filed.
The listing broker’s offer of compensation is made only to participants of the MLS where the listing is filed.
3103 W Crestview Dr, Prescott, AZ 86305 is a 4 bedroom, 3 bathroom, 3,188 sqft single-family home built in 1991. This property is currently available for sale and was listed by PAAR on Dec 13, 2023. The MLS # for this home is MLS# 1060996.
