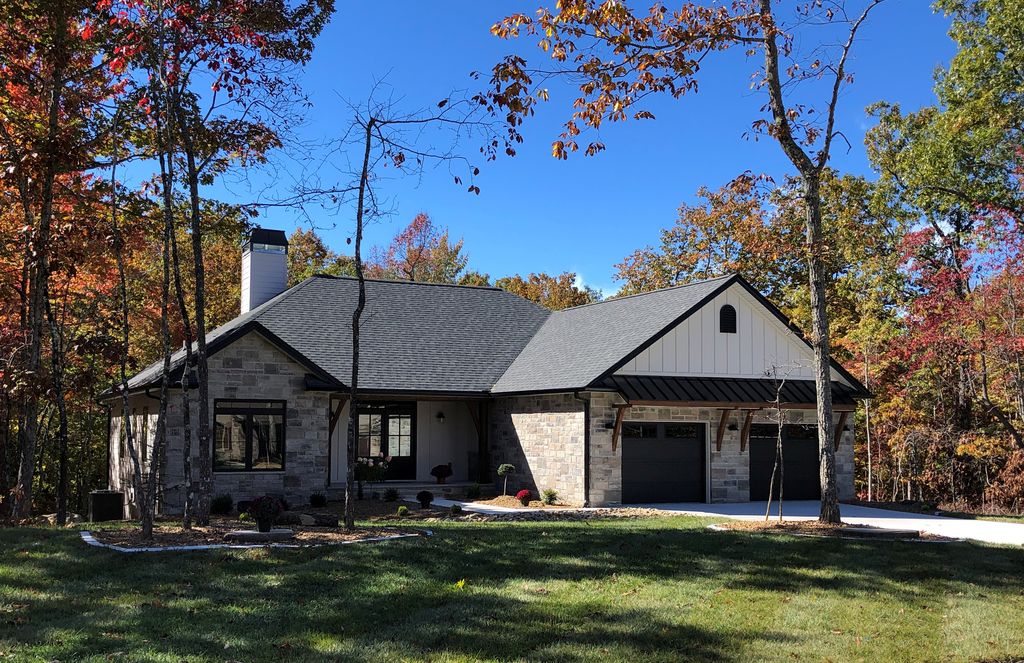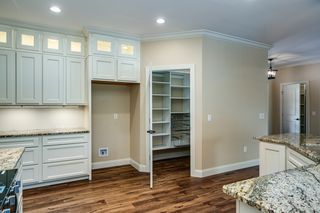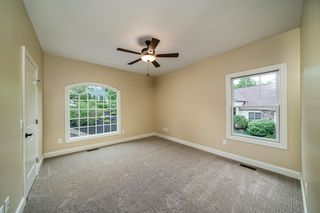


FOR SALENEW CONSTRUCTIONBUILDABLE PLAN
3D VIEW
The RiverBirch Plan in Fairfield Glade by Fairfield Homes
Crossville, TN 38558
- 3 Beds
- 2 Baths
- 2,002 sqft
- 3 Beds
- 2 Baths
- 2,002 sqft
3 Beds
2 Baths
2,002 sqft
Local Information
© Google
-- mins to
Commute Destination
Description
The RiverBirch has been one of Fairfield Homes most popular plans for many years. With all the features most commonly sought after in new home construction, it is no wonder it has remained a favored plan-a warm and welcoming front porch spanning a good portion of the home, double doors then leading into the great room with impressive coffered ceilings and open to the dining area and kitchen for ideal entertaining. Plus the home offers a roomy screened porch plus a large open deck, ample Andersen windows for light and airy rooms, lovely wood floors, granite countertops, tile back-splash, fireplace, split bedroom concept with the primary suite providing a tile step-in shower, double vanities, and a huge closet with custom shelving. Also a sizable walk-in pantry with the custom shelving, generous laundry room and 26 foot wide garage! The exterior boasts brick, Hardie board siding and maintenance free aluminum rails as its finishing touches!
FEATURES AND OPTIONS SUBJECT TO CHANGE AT ANY TIME.
FEATURES AND OPTIONS SUBJECT TO CHANGE AT ANY TIME.
Home Highlights
Parking
2 Car Garage
Outdoor
No Info
A/C
Heating & Cooling
HOA
None
Price/Sqft
$313
Listed
43 days ago
Home Details for 7012 Peavine Rd #N12M3D
Interior Features |
|---|
Heating & Cooling Heating: Electric, Natural Gas, Heat PumpAir ConditioningCooling System: Central AirHeating Fuel: Electric |
Levels, Entrance, & Accessibility Stories: 1 |
Interior Details Number of Rooms: 5Types of Rooms: Dining Room, Guest Room, Living Room, Study Room, Walk In Closets |
Fireplace & Spa Fireplace |
Exterior Features |
|---|
Exterior Home Features Roof: Asphalt |
Parking & Garage Parking Spaces: 2Parking: Attached |
Property Information |
|---|
Year Built Year Built: 2024 |
Property Type / Style Property Type: Single Family HomeArchitecture: House |
Price & Status |
|---|
Price Price Per Sqft: $313 |
Media |
|---|
All New Homes in Fairfield Glade
Buildable Plans (10)
All (10)
3 bd (8)
4 bd (2)
| The Bungalow Plan | 3bd 3ba 1,450 sqft | $405,000+ | Check Availability |
| The Essex Plan | 3bd 2ba 1,646 sqft | $526,000+ | Check Availability |
| The Welbourn Plan | 3bd 2ba 1,794 sqft | $548,000+ | Check Availability |
| The RiverBirch Plan | 3bd 2ba 2,002 sqft | $627,000+ | Check Availability |
| The Waverly Plan | 3bd 2ba 2,228 sqft | $645,000+ | Check Availability |
| The Avalon Plan | 3bd 2ba 2,272 sqft | $657,000+ | Check Availability |
| The Cavanaugh Plan | 3bd 2ba 2,171 sqft | $671,000+ | Check Availability |
| The Brighton Plan | 4bd 4ba 2,726 sqft | $938,000+ | Check Availability |
| Baramore Plan | 3bd 3ba 3,332 sqft | $1,118,000+ | Check Availability |
| The Madison Plan | 4bd 4ba 3,136 sqft | $1,137,000+ | Check Availability |
Buildable Plans provided by Fairfield Homes
Community Description
Fairfield Glade and Fairfield North are located high atop Tennessee's Cumberland Plateau at 2,000 feet elevation, which accounts for the near perfect seasonal changes with very comfortable summers and mild winters. The resort community is home to eleven lakes, 90 holes of golf, an array of restaurants, both indoor and outdoor swimming and tennis/pickleball facilities, wellness and recreation complexes, miles of paved walking paths and nature trails, as well as numerous hiking trails and waterfalls nearly at your back door-and the best part, it's all here today, not planned for years in the future.
And as if that weren't enough to keep you busy, Fairfield Glade is located just 6 miles off I-40 and the city of Crossville, and a short drive of 3 metropolitan cities-less than an hour's drive from Knoxville and an hour and a half from Nashville and Chattanooga.
Another feature drawing so many people to the area is the incredible cost of living - minimal community club dues, very low property taxes and no state income tax on wages. Because Fairfield Glade is so sprawling, the area offers varying subdivisions with a wide range of home sizes, price ranges, and views - mountain, lake, golf and protected woodlands.
And as if that weren't enough to keep you busy, Fairfield Glade is located just 6 miles off I-40 and the city of Crossville, and a short drive of 3 metropolitan cities-less than an hour's drive from Knoxville and an hour and a half from Nashville and Chattanooga.
Another feature drawing so many people to the area is the incredible cost of living - minimal community club dues, very low property taxes and no state income tax on wages. Because Fairfield Glade is so sprawling, the area offers varying subdivisions with a wide range of home sizes, price ranges, and views - mountain, lake, golf and protected woodlands.
Office Hours
Sales Office
7012 Peavine Rd
Fairfield Glade, TN 38558
800-383-7600
Similar Homes You May Like
Skip to last item
- American Way Real Estate
- Century 21 Fountain Realty, LLC
- Better Homes and Garden Real Estate Gwin Realty
- Better Homes & Gardens Real Estate Gwin Realty
- Better Homes & Gardens Real Estate Gwin Realty
- Better Homes and Garden Real Estate Gwin Realty
- See more homes for sale inCrossvilleTake a look
Skip to first item
What Locals Say about Crossville
- Michelle Y.
- Resident
- 3y ago
"Safe neighborhood to live in and feel very safe on any of the streets in my neighborhood. I actually enjoy the lack of children in the area, makes it very quite "
- Victor R. .
- Resident
- 3y ago
"Lots of dog owners and walkers. Unfortunately some let their dogs run free and some don’t pick up after them. Get used to seeing dead pets in the road. The locals don’t care about their pets."
- Melanie R. S.
- Resident
- 4y ago
"Annoying to get down Peavine with all the construction that’s still got 1.5 years left ... it’s already been 2.5"
- Becky Lee
- Resident
- 5y ago
"I have lived in my current place now for two years. The neighborhood has friendly people, are always willing to lend a hand. It's a beautiful area and you do see wildlife on and around our properties. Crossville is truly a beautiful place."
- vicfixit
- Resident
- 5y ago
"Scheduled events, like the monthly cruise-ins in the summer. Entertainment at the old Palace theater. Fishing at Lake Tansi. "
LGBTQ Local Legal Protections
LGBTQ Local Legal Protections
The RiverBirch Plan is a buildable plan in Fairfield Glade. Fairfield Glade is a new community in Crossville, TN. This buildable plan is a 3 bedroom, 2 bathroom, 2,002 sqft single-family home and was listed by Fairfield Homes TN on Oct 19, 2023. The asking price for The RiverBirch Plan is $627,000.
